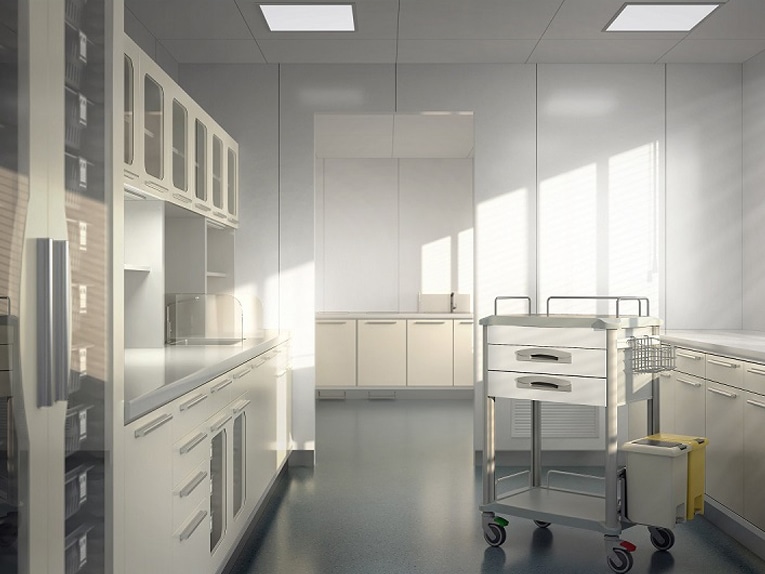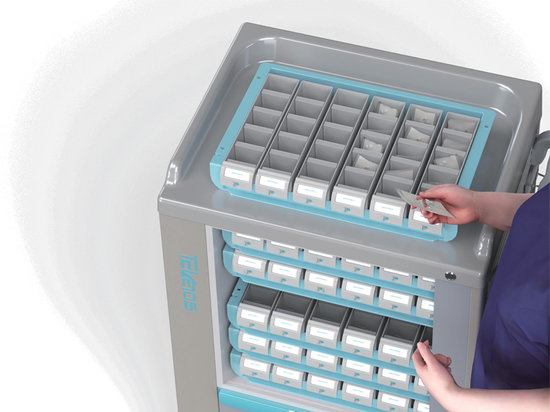
#Industry News
Healthcare Interior Design Trends
JDMED found a few possible interior design ideas that one might want to explore!
With the increasing progress in healthcare and hospital designs, we get to see how important it is to organize the interiors of the hospital space. These interiors and better designing approach would bring comfort to the patients and their visitors. There is no doubt that the healthcare industry has more facilities to provide than any other possible industry.
Keeping in mind the different requirements why people visit a hospital, a health care interior should swing comfortably to suit a family that might be welcoming a baby or the grief of someone fighting a disease. Also, it should be more on the natural side. So, the patient does not feel locked inside the room without any connection with nature.
JDMED found a few possible interior design ideas that one might want to explore!
1. Being creative!
The idea of this design theme is to keep it simple yet soothing. Having a simple artwork like a painting on the wall or a sculpture can make a hospitable look more authentic. A landscape painting or wallpaper might be the right choice in designing the interiors of a hospital. Choosing the right elements of artwork would make the place look livelier and more wholesome.
2. A home away from home!
You cannot deny the importance of a warm atmosphere in a hospital. For the patients, it is necessary to make them feel at home. This adds to their healing process. A wood flooring provides a natural set-up to the hospital and gives aesthetics.
3. Find the way!
The flooring patterns and designs are themselves a map that will guide the visitors through the hospital. Besides in a setting like this, the floors must look clean and be less slippery.
While the flooring pattern may be a choice of designer, it is important to keep the color code organized. Some people might choose a single color to represent a particular section of the hospital. A mix of different combinations of wood and tiles may help people in flowing directions.
It can also be utilized to organize the operational management and flow of stock materials in a better way. Having proper directions for stock supplies would help the staff function efficiently and reduce any confusion.
4. Way to innovation:
A hospital would never run out of demand! Therefore, the furniture and set-up used should be of a material that lasts long. Not only this, but the interiors should also be such that if a renovation is required, it can be done in a minimum possible time frame. Besides, it should all be easy to maintain and clean.
5. Authentic sitting area:
The sitting space in a hospital setup needs to be spacious and suited to accommodate many visitors. As this is also the place where most of the family members of the patients would spend their time waiting, the place mustn't look crowded. However, designing a waiting area is usually not a priority as there is always something more important to be focused on. However, the post-COVID-19 era has witnessed a significant change in this thought process. Nowadays, more plugs and charging sockets are getting installed in these areas considering that visitors might need to wait there for an extended period. Besides, the chairs are also such that they should provide some support to the back.
6. Minimizing the space crunch:
It is of utmost importance in a health care facility that the storage space is optimized and organized functionally. In the wake of COVID-19, many hospitals are renovating their interiors to include this aspect in their setup.
7. Reduce the crowd:
Many hospitals have opted for testing centers and the pharmaceutical shop to be in a different space or on a different floor to keep the space organized. This way, the patients and their visitors can have a peaceful space. The interiors here might be designed to accommodate visitors who might need to stay overnight. Also, the flooring is kept in a way that wheelchairs can move smoothly.
8. Locating the sink:
The bathroom and sink requirement is a must for any patient. In designing the room for any patient, it must be ensured that the washroom is accessible easily and close enough to the bed. The sink on the other hand may be placed at some distance preferably towards the entrance to reduce the spread of infections.
9. Keep it light!
Incorporating the perfect light set-up becomes extremely important in a hospital atmosphere. Making it too bright would hurt the eyes whereas keeping it dim would make it look grim and dull. The lighting should be adjusted in a way that reduces fatigue and stress. Interior designers can also achieve this by having several windows that keep the light natural and soothing.
10. Hear it right!
It is an elementary requirement of a hospital set-up that the acoustics be managed well. The walls of the patient’s room and common wards should be soundproof to minimize the disturbances and facilitate clear communication. This way, patients would be able to rest more and heal faster.






