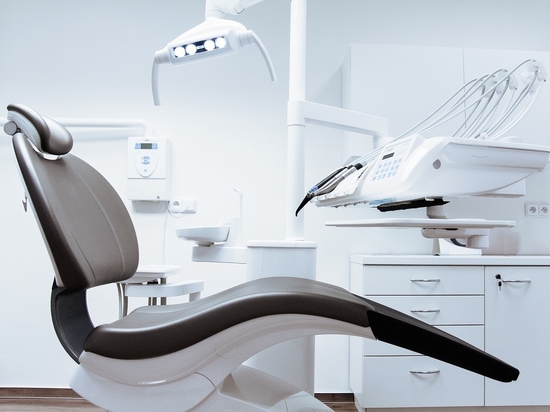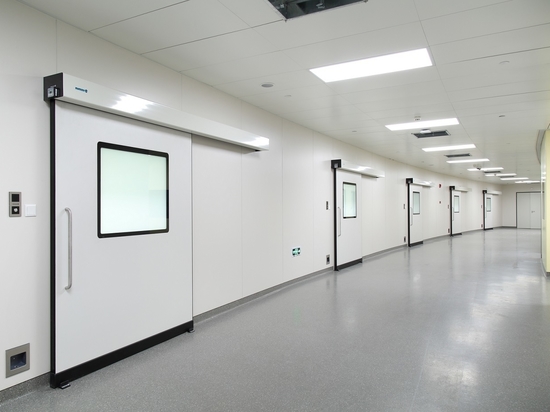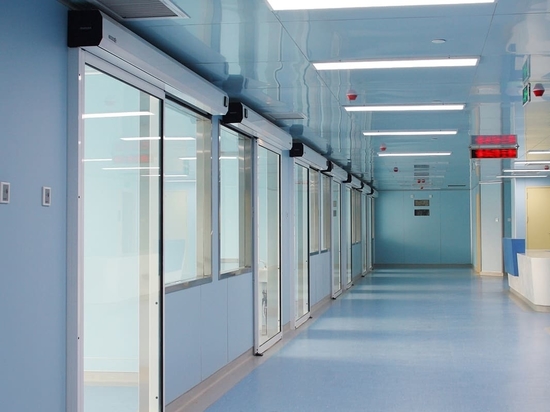
#Industry News
Manusa Provides Access Systems in the New Ophthalmology Surgical Block in the Hospital Clinic in Barcelona
Manusa has installed different automatic doors in the new Ophthalmology Surgical Block in the Hospital Clinic in Barcelona.
It is an architectural project at the forefront of spatial design, using the latest technology led by the architecture firm Estudi PSP Arquitectura in Barcelona.
In an area of 1,000 square metres, PSP worked together with healthcare professionals and engineers with the aim of achieving the best architectural solution for the new facilities. The area contains four operating theatres with the most advanced technology in the field of ophthalmology.
The automatic doors designed explicitly for these four operating theatres help to maintain hygiene and security in these delicate spaces, at the same time as guaranteeing a continual optimal level of cleanliness, as well as providing high resistance to bacteria and other toxic agents. Its airtightness also helps in providing an exceptional seal against dust and air particles, minimising their flow and the transmission of pathogenic bacteria and other contaminants.
For this project, it was essential to rethink everything relating to flow, intersections and circulation of people since, thanks to the hermetic automatic doors, areas can be sectioned off and, at the same time, intersections, infections and diseases can be prevented.
In this surgical block, whose design is based on the principles of neuroarchitecture and the humanisation of spaces, the physical and mental well-being of people, both patients and healthcare workers, is paramount. Inside, four automatic sliding doors are installed, as well as an airtight partition door that only opens in the event of an emergency or fire, four large hermetic automatic doors with viewing panel, and three small hermetic automatic doors without viewing panels for the operating theatres.
As Clara Rius, architect partner of Estudi PSP Arquitectura, states, for a healthcare project such as this ‘it is fundamental to be able to automate access and have control of the doors, and to do this we worked right from the start with the Manusa team, with the aim of finding solutions that meet the requirements of a space like this, which houses innovative operating theatres’.
An additional benefit of these doors is the fact that they include, in their top part, a different-colour lights system that indicates whether the operating theatres are in use, empty or being cleaned. ‘Furthermore, we suggested making some organic viewing panels that would match the design of the floors and the finish on the walls, and which are aligned with the architecture of the surgical block’, explained Rius.
Together with these innovations, and in order to protect people from viruses and bacteria, a contactless system was installed on each door, so that it is not necessary to touch the door in order to open it.
A healthcare architectural project in which PSP and Manusa have continued to create synergies to improve the quality of the working environment for the medical and nursing staff, and to help the patients at a sensitive time, when they need to undergo ophthalmological surgery.






